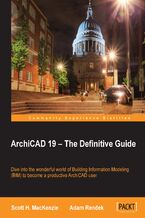Scott H. MacKenzie started working in the AEC (architecture, engineering, and construction) industry way back in 1988. His first role was as a manual draftsman, where he drew with ink on Mylar. Soon afterwards, he became a CAD operator. He loves creating, drawing, and managing construction documents. He worked with several different CAD programs and became a CAD manager in 1994. In 2003, he started using his first BIM program. Scott was convinced at that time that BIM was a much better way to draw, document, and manage drawing sets. Fast forward to today, and he says to you, "There is no project too small for the use of BIM (ArchiCAD). Those other CAD programs are stuck in 20th century technology." He spent the first 12 years of his career producing electrical, HVAC, and plumbing drawings. Then, in 2000, he jumped over to the architecture side and has been there ever since. Back in 2007, he was asked by Graphisoft to update ArchiCAD for AutoCAD Users to match the current version of ArchiCAD.




